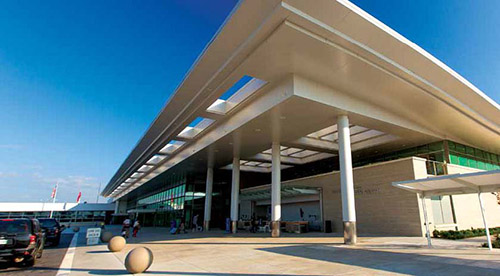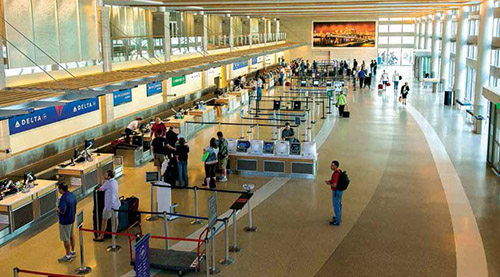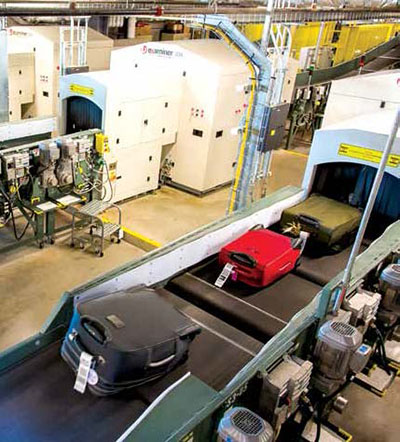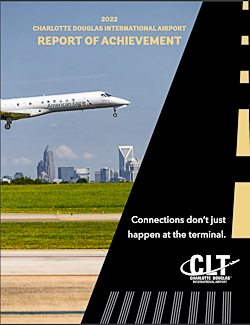Clinton National Debuts, With Future Improvements Already Charted
 Bill & Hillary Clinton National Airport (LIT) - formerly known as Little Rock National Airport - recently celebrated its name change honoring the 42nd U.S. president and 67th secretary of state, complete with appearances by both politicians. The Arkansas airport also marked the substantial completion of the first phase of its long-term development. And while the specific timeline for future improvements is not yet known, the design and intent of its growth are well defined.
Bill & Hillary Clinton National Airport (LIT) - formerly known as Little Rock National Airport - recently celebrated its name change honoring the 42nd U.S. president and 67th secretary of state, complete with appearances by both politicians. The Arkansas airport also marked the substantial completion of the first phase of its long-term development. And while the specific timeline for future improvements is not yet known, the design and intent of its growth are well defined.
|
factsfigures |
Phase I, estimated to cost $67 million, is currently on track to finish roughly $3 million under budget. In addition, the airport has paid off a $6.9 million bond, saving some $2.1 million in annual debt service, reports LIT Executive Director Ronald Mathieu. "And on top of that, we're still on track to be completely debt-free in the 2016 time frame," Mathieu adds.
 The project grew out of two previously separate initiatives: the airport commission's plan to meet growing demand by building a new terminal just east of the existing terminal, and the airport's desire to remove the bulky baggage scanning equipment from its lobby and renovate the ticket lobby and passenger checkpoint.
The project grew out of two previously separate initiatives: the airport commission's plan to meet growing demand by building a new terminal just east of the existing terminal, and the airport's desire to remove the bulky baggage scanning equipment from its lobby and renovate the ticket lobby and passenger checkpoint.
Originally the commission considered the ticketing and screening projects separate from its vision of a new terminal, Mathieu explains. But around 2009, the commission decided to take a more "holistic view." After reviewing a number of different concepts, the airport selected the current strategy, known as the 2020 Vision Plan, with the help of its design partner, Architectural Alliance International.
"We can build it as we need it, and we can make it look like it was all done at the same time," Mathieu explains. The less-costly, pay-as-you-go, expand-as-needed approach "made all the sense in the world," he adds.
 To ensure aesthetic continuity throughout multi-phase improvements, the commission had the airport plan the overall project in its entirety. Mapping out the long-term vision also helped demonstrate how Phase I fits in with the entire terminal, Mathieu explains. Architectural Alliance developed renderings of what the terminal will look like at various stages in the future, as additional phases of the 2020 Vision Plan are implemented, to help prevent "glaring awkward periods," explains Eric Peterson, principal with Architectural Alliance.
To ensure aesthetic continuity throughout multi-phase improvements, the commission had the airport plan the overall project in its entirety. Mapping out the long-term vision also helped demonstrate how Phase I fits in with the entire terminal, Mathieu explains. Architectural Alliance developed renderings of what the terminal will look like at various stages in the future, as additional phases of the 2020 Vision Plan are implemented, to help prevent "glaring awkward periods," explains Eric Peterson, principal with Architectural Alliance.
In addition, Mathieu and his team had to show how the full project would be funded.
Getting Started
Phase I spans a variety of areas throughout the airport, including the addition of 15,000 square feet of space and redesigned ticketing and in-line baggage screening areas in the lobby. Other interior elements include passenger screening checkpoint improvements, a new communications control center, administration office renovations, a new multi-user flight information display system and energy-saving initiatives. Outside, crews relocated LIT's valet parking and erected a new entrance sign to visually announce its new name.
Peterson calls airport officials "visionary" for stopping the initial baggage screening project to flesh out the big picture first. "It maybe delayed things for them on that first phase, but they've got a much better project as a result," he says. "All the projects and phases that come in the future will be able to reinforce and support the previous work."
 Airport development is often reactionary, Peterson notes: "Something happens in security or technology; or because of service changes, we have new demands on our facilities and need to do something fast. That isn't showing how the facilities meld or support each other; and if you leave it at that level, you're not really understanding where there might be variations that would enhance your end solution."
Airport development is often reactionary, Peterson notes: "Something happens in security or technology; or because of service changes, we have new demands on our facilities and need to do something fast. That isn't showing how the facilities meld or support each other; and if you leave it at that level, you're not really understanding where there might be variations that would enhance your end solution."
 Design Principles
Design Principles
Phase I is about improving efficiencies at the airport, Mathieu says. He describes the previous lobby as congested, with inefficient systems. "We needed to remove the screening machines from the lobby because our ability to grow was limited by the capacity of those manual machines," he explains.
While the project adds roughly 50,000 square feet of new space, Mathieu stresses that the changes are not just about expanding; they're also about improving the customer experience in a building that was designed in the 1960s and opened in 1972.
In addition, the airport required a design that relates meaningfully to the region, Peterson adds. "We wanted it to be a facility that was progressive looking and that was something the citizens of Arkansas could be proud of," he explains, noting that the design balances a desire for contemporary architecture while maintaining a relationship to its locale.
Using local materials, including native limestone and wood species, simultaneously addresses sense of place and sustainability. "It's smart architecture to use the resources that are close by," Peterson relates. "There is less freight, and it stimulates the local economy."
Along with creating a sense of Arkansas within the terminal, Mathieu says the airport also wanted to be open, airy and energy-efficient while making a statement for the future.
In the ticket lobby, the front wall was bumped out to help increase circulation. Above the ticket counters, the administration offices received a similar facelift, allowing for more daylight and a more spacious, open feeling. "There's continuity of space and volume from the ticketing hall up above the ticketing counters and into the administration offices and all the way through to the exterior wall on the other side of the offices," Peterson chronicles. "There are places that you can stand and look out from both directions to the outside and have daylight all the way through."
Neutral colors throughout the project will also add continuity, he adds. Light-colored oak combined with light-colored limestone, neutral terrazzo floors and cream tones on the walls work in concert with natural light that streams through glass windows to create a light feeling in the new space. Sinuous curves and forms in the terrazzo relate to the area's rivers, oxbow lakes and rice field terraces, Peterson explains.
A 12-foot-by-28-foot photo mounted on the wall showcases the Arkansas River and skyline.
The new ticket counter is a more streamlined, smaller unit at Americans with Disabilities Act regulation height that spans the entire space. An under-floor duct system provides power and data distribution with access points throughout the ticketing area, so self-service units can be located as needed. As technology changes, upgrades will be relatively easy, Peterson notes. Detailing on the self-service units matches the ticket counters for continuity. "It helps create a less stressful, less chaotic environment," says Peterson.

Other energy-saving aspects include LED lighting and water fixture upgrades. And a $9 million investment added primary power generators to run the terminal complex in its entirety and upgraded the HVAC system. Between improvements in the terminal and parking garage, LIT will save roughly $700,000 per year in energy consumption, Mathieu reports.
The new space uses high-efficiency glass, and lights in the administration area include motion sensors. "Every step of the way, we evaluated our options based on their energy efficiency," Peterson reports.
Screening & Security Upgrades
In addition to including bulky machines that took up valuable lobby space, LIT's previous baggage screening process was inconvenient, notes Theo Gargagliano, Parsons' senior security program manager. Passengers had to double-handle their bags - first checking them at the ticket counter, and then taking them to a TSA agent in another location. Now, passengers check their luggage with a ticket agent and it enters the new conveyor system behind the counter, which takes it to the TSA screening area and 21,000-square-foot central bag makeup area. The new process facilitates a lot more bags and is more user-friendly for passengers and airlines, Gargagliano explains.
The new outbound baggage handling system includes two facilities: a single matrix in the airport's new 14,000-square-foot building east of the main terminal ticketing lobby and a separate 21,000-square-foot make-up building. The matrix building houses three L3 eXaminer 3DX-6600 EDS machines with the baggage handling and sorting equipment.
Overall, the system includes more than 2,000 linear feet of conveyors, four input belts, one oversize belt and four slope-plate make-up units. "Having the baggage system fully certified the first time out was great," Mathieu boasts.
At the security checkpoint, 3,000 square feet of additional space allowed room for an extra lane, bringing LIT's total to five. TSA upgraded its technology to full-body rapid scanners and increased queuing space. "Everything about the passenger efficiency of the checkpoint was increased," Gargagliano relates. "Before, it was just a really tiny, bottlenecked area; that expansion and the additional equipment allow a lot more capacity."
The airport also "significantly increased" its Wi-Fi bandwidth and is preparing another future upgrade. An improved public announcement system and new multi-user flight information display system were also added. Direct feeds from all the airlines ensure that LIT passengers receive the most up-to-date information possible, notes Mathieu.
Challenges
"When you start a renovation project like this, you're going to run into things that you didn't know," Mathieu says. To its advantage, LIT established a 15% contingency in the budget for such unknowns.
Orchestrating 17 separate phases within Phase I was challenging, but careful coordination allowed crews to complete them with minimal effect on passengers, recalls Robert Bramblett, project manager with Parsons at the time. "We had to shift people around like a game of checkers throughout this project," says Bramblett. "It was difficult, but we were able to do that with the airport and airlines and have basically no impact to their operations."
Mathieu agrees that building in place was a challenge. Constant communication among the construction, design and airport teams, as well as with airport tenants, made for little disruption to passengers, he notes. A significant portion of the work was performed after the last departure around 9 p.m. and before the first arrivals in the morning, around 4 a.m. - particularly in areas integral to passenger operations. "There was an army of people out here working on the terminal," Mathieu reflects. "It was just an unbelievable symphony of work that went on here over about a two-year period."
The airport and Parsons are particularly proud of the high involvement of local businesses in the project. "I think the construction manager at risk delivery method was absolutely the right thing to do," Mathieu comments. "The results for this community were just outstanding." Nearly 94% of all funds spent on the ticket lobby through the CM at risk went to local firms, and disadvantaged business enterprise participation was 24% - exceeding the airport commission's goal of 15%.
In addition to complex phasing, the condition of the existing facilities also added challenges for the project team, Bramblett relates. "The building was old, and every time we tore a wall down, there was something there that just made you scratch your head," he recalls, citing examples such as steel components that didn't meet code and 20 or more years of unidentified wiring running through the ceiling.
In early June, LIT was moving into Phase 1a of the project, which includes restroom and baggage claim upgrades. "We need to soften the feel," Mathieu explains. "We need to make it lighter, airier and make it look and feel more like what we've just expanded." Currently, restrooms are located only on the west side of the concourse; but more are being added to the east side to accommodate future renovations.
The airport's next major project has yet to be determined. A concourse renovation is one possibility, notes Mathieu, and so is heading west to finish the front façade of the building and adding a federal inspection facility and other improvements. Meanwhile, however, LIT will continue with enabling projects.
Throughout it all, Mathieu adds, the airport will continue to conduct itself in a fiscally prudent way, despite ups and downs in the economy. "One of our biggest missions is to make a positive economic impact to the community," he says. LIT's current regional economic impact is estimated at $1.2 billion per year.
2022 Charlotte Douglas International Airport Report of Achievement
 Giving back to the community is central to what Charlotte Douglas International Airport and its operator, the City of Charlotte Aviation Department, is about, and last year was no different.
Giving back to the community is central to what Charlotte Douglas International Airport and its operator, the City of Charlotte Aviation Department, is about, and last year was no different.
Throughout 2022, while recovering from the COVID-19 pandemic, we continued our efforts to have a positive impact on the Charlotte community. Of particular note, we spent the year sharing stories of how Connections Don't Just Happen at the Terminal - from creating homeownership and employment opportunities to supporting economic growth through small-business development and offering outreach programs to help residents understand the Airport better.
This whitepaper highlights the construction projects, initiatives, programs and events that validate Charlotte Douglas as a premier airport.
Download the whitepaper: 2022 Charlotte Douglas International Airport Report of Achievement.









