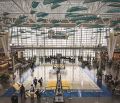Fort McMurray Int'l Opens New Terminal & Begins Planning Next Expansion
 After years of planning, a false start in the wrong location and a major shift in airport governance, Fort McMurray International Airport (YMM) in Alberta finally has the terminal it needs to process the 1.3 million passengers projected to move through its facilities this year.
After years of planning, a false start in the wrong location and a major shift in airport governance, Fort McMurray International Airport (YMM) in Alberta finally has the terminal it needs to process the 1.3 million passengers projected to move through its facilities this year.
In early June, YMM celebrated the grand opening of its new $258 million terminal, with Canadian astronaut Chris Hadfield serving as master of ceremonies. Winnipeg rockers Bachman & Turner performed at the event, with the 1970s Bachman Turner Overdrive hit "You Ain't Seen Nothing Yet" providing a fitting anthem for the airport's new terminal.
At nearly 160,000 square feet, the new facility is about five times larger than its predecessor and includes eight gates - four on the ground and four bridges. In the next three to five years, airport officials plan to add another four gates and two bridges. And preliminary planning is in the works for various airfield enhancements and a terminal expansion.
 factsfigures factsfiguresProject: New Terminal Location: Fort McMurray (Alberta) Int'l Airport Cost: $258 million Funding: Airport Improvement Fees Consultant Team Project Management: Stantec Consulting Ltd. Architectural Design: office of mcfarlane biggar Site Works Design: WSP Canada (formerly Genivar) Concessions Planning, Admin. & Project Mgm't: SNC-Lavalin Airport & Aviation Group Commercial Tenant Guidelines: Architectural Alliance Site Works Team General Contractor: E Construction Ltd. Grading: Prairie North Construction Ltd. Underground Services: In-Line Contracting Ltd. Electrical: Signal Electric Ltd. Revenue Parking System: Precise Parklink (West) Ltd. Terminal Team General Contractor: Ledcor Construction Ltd. Electrical: Powermax Contracting Ltd. Mechanical: Strathcona Mechanical Ltd. Glazing/Curtain Wall: NRK Group Airport LAN & VoIP Systems: optiNet Systems Specialty IT Systems: Infax Inc. Cross-Laminated Timber: Structurlam Baggage Handling System: Vanderlande Industries Passenger Boarding Bridges: John Bean Technology Corp. (Jetway Systems) Seating: Arconas Millwork: McMurray Interiors Awards: 2013 Award of Excellence from Canadian Architect Of Note: New terminal is 5 times larger than old facility; built to handle dramatic traffic increases fueled by the area's oil sands |
When the airport's previous 32,000-square-foot terminal was built in 1985, it was designed to process 250,000 annual passengers. The Fort McMurray community never envisioned the exponential growth it would experience thanks to the recent oil sands boom. These days, YMM is the 16th busiest and one of the fastest growing airports in Canada.
YMM President and Chief Executive Officer Scott Clements led the airport through the rapid expansion. "When I got here, the airport was handling just under 700,000 passengers a year," Clements reflects. "We've grown almost 75% in four years."
During the project's planning phase in 2010, the new terminal was designed to handle 3% growth over the next 20 or so years. Upon opening in June, the terminal had already met traffic projections for 2030.
"The good news is we have the old terminal where we can divert charter traffic and a plan to easily expand the new terminal to handle a couple million passengers," Clements notes.
From Municipal Commission to Airport Authority
When Clements assumed leadership at YMM in 2009, the Regional Municipality of Wood Buffalo governed the airport. In December 2009, governance was transferred to an airport authority model.
In Canada, airports are typically governed by independent airport authorities, because local and regional governments are not able to manage them to their full potential, Clements informs.
"Fort McMurray city council was being challenged by its own problems and ability to meet growing infrastructure demands fueled by the oil sands boom," he explains. "The council was consumed by the need for water and sewage systems, roads, bridges, schools, fire halls and was at the edge of its ability to borrow money to pay for all that infrastructure work."
As a result, the city told the airport commission what it could spend on a new terminal and essentially stepped aside. "The airport commission was confounded, because they knew they needed to build the right building. The airport authority model was the solution," Clements relates.
The new airport authority was created under Canada's Regional Airports Act, which, in turn, allowed the airport to qualify for funding from the Alberta Capital Finance Authority. Unlike municipal commissions, airport authorities are shielded from political and bureaucratic interference, notes Clements. An airport authority can make business decisions and take risks that governments can't afford to take, he elaborates. In addition, banks are more apt to loan money to entities such as airport authorities that can institute user fees.
With the new board in place, Clements convinced members that the proposed 80,000-square-foot terminal was about half the size and half the cost of what was needed. Moreover, it was set in the wrong place and oriented in the wrong direction.
terminal was about half the size and half the cost of what was needed. Moreover, it was set in the wrong place and oriented in the wrong direction.
Consequently, work was halted on the muskeg tundra excavation and the sand/gravel preloading work that began in 2009 to stabilize the new terminal's footprint - ultimately amounting to $8 million of sunken costs. New plans were then drawn up based on a conservative 3% annual growth rate over 20 years, and the airport broke ground in August 2011 for its recently completed three-level terminal. With almost 160,000 square feet, the new facility is designed to handle more than 1.5 million passengers per year.
"This is a dynamic marketplace and things change very quickly," says Bruce Ferguson, managing senior principal and project director for Stantec Consulting. "With development northwest of the airport, the road patterns had to be changed, and water and sanitary services needed to be put in place very quickly."
At the same time, the airport had to expand its organizational structure to be equipped to manage its dramatically larger new terminal. "You have a complex building in a challenging construction environment governed and managed by an organization that is also growing from a human resource perspective to meet demands," Ferguson summarizes. "It all had to come together at the end."
Reflecting the Region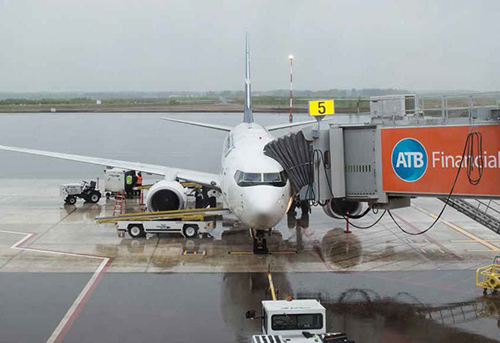
Built on a greenfield site across the airfield from the previous terminal, the new structure's predominant materials - wood, steel and precast concrete - reflect Fort McMurray's rugged and burgeoning industrial nature. In a nod to the area's energy industry, one of the terminal's major artworks - a large painting of a floatplane taking off over a local river tributary - was created with oil sands bitumen. Out of respect for the local climate, the airport's new 2,200-stall outdoor parking lot includes plug-in outlets to help vehicles ward off the extreme cold of Alberta winters.
The airport also decided to end passengers' search for a place to charge their phones or plug in laptops. Each and every Arconas holdroom seat is equipped with a dual USB port, electrical outlet and cup holder. "This is the first airport in North America and possibly the world that has 100 percent powered seating throughout the entire airport," says Lynn Gordon, vice president of airport solutions for Arconas. "Every passenger has the best seat in the house."
The airport also provides free Wi-Fi service.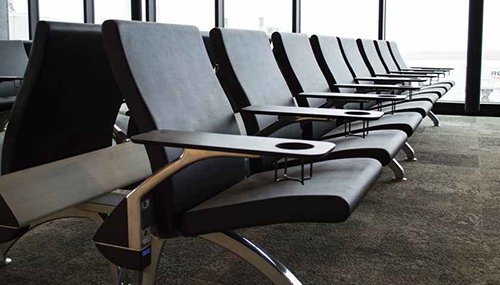
Visitors enter the terminal into its arrivals hall, which houses baggage collection, car rental and Canadian Customs. Baggage handling, mechanical rooms and building support systems also reside on the ground level.
Escalators and elevators transport travelers up to ticketing counters and security check-in areas. Passenger holdrooms, along with pre- and post-security shops and restaurants, are also located on the second level. A large light display evokes the aurora borealis, a popular tourist attraction for travelers from around the globe. The 20-foot-tall, 140-foot-wide screen wall is made of powder-coated bent steel plates lit by computer-controlled LED lights.
The third level features a public observation deck filled with regional artifacts. Steve McFarlane, principal with the office of mcfarlane biggar (omb), enthusiastically describes the deck as an amazing space that allows travelers and airport visitors alike to "put their nose to the glass and observe the activity on the apron and runway."

The airport authority offices and boardroom, also on the third level, include similarly expansive views of the tarmac.
Ironically, the very reason the community needed a new terminal would also impede the airport's ability to build it. The oil sands boom, and subsequent development it spurred, quickly drained skilled workers from the area's labor pool, making it difficult to find crews for the terminal project. "The vast majority of skilled labor has been absorbed by local industry," explains McFarlane. "We can design all we want; but if there is no one there to build, it becomes a real challenge."
As a result, omb's designers and architects specified materials that were prefabricated offsite and shipped to the jobsite ready for assembly. Prefinished cross-laminated timber - lumber-sized pieces of wood glued together to form large panels - was used extensively throughout the project.
"Mass timber has the benefit of not only being one of the best structural materials available, but the finish is beautiful as well," McFarlane informs. "It not only holds up the roof, but its underside imparts a warm ambiance throughout the terminal. It shortens construction time, because the structure and finish are combined in one product. Once it's assembled, you just peel away the protective wrapper to reveal a beautiful finish that speaks to the region's history of forestry and lumber production."

With approximately 100,000 cubic feet of wood volume throughout the structure, YMM boasts the most extensive use of mass timber in any North American building. Laid end to end, the lumber would cover almost 14 football fields. It's also the approximate volume of wood that North American forests grow in approximately eight minutes, notes McFarlane.
Much of the wood was harvested from soft wood forests decimated by the mountain pine beetle. By harvesting the wood, mass timber manufacturers sequester carbon that would otherwise be released into the atmosphere, he adds.
In back-of-house areas on the lower level, where aesthetics were a secondary concern, architects used hollow core planks made of precast concrete set on a frame made of recycled steel.
McFarlane considers the new terminal an ambassador for the Wood Buffalo Region. "It was important that the building resonate with the community, that it would strike a balance among the various needs of all of the stakeholders," he relates. "I think we have been successful. It's a building that is robust and tough, not afraid to think big, and truthfully that's what the Fort McMurray and Wood Buffalo community are about. There's a pioneering spirit here that is captured in the look and feel of the building. We weren't looking to create a precious building. We wanted a building that was hardy and robust and just got better over time."
A Concessionaire's Dream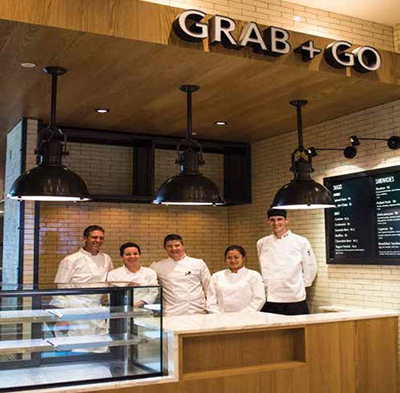
At the end of its service life, YMM's previous terminal was serving more than 1 million annual travelers with a paltry three concessions: a Subway sandwich shop, a small bar and a gift shop. In contrast, the new terminal has 16 concessions, with full-service restaurants and a much wider variety of grab-and-go food vendors and retail shops.
Jim Meyer, senior director of airport development at SNC-Lavalin Airports and Aviation Group, headed concessions planning, development and implementation for the new terminal. Three years of focused surveys quantified travelers' spending habits and identified the national and local brands they wanted at the new terminal. Meyer also met with major brands early in the process to generate interest and encourage vendor participation. When requests for expression of interest were issued, proposals came in three-deep for each available space.
Running in direct contrast to the current industry trend, SNC-Lavalin located the majority of YMM's concessions before rather than after its passenger screening checkpoints. The strategy reflects the airport's unusually long dwell times.
More than 40,000 people reside in work camps north of Fort McMurray, flying in and out of YMM for rotating two-week shifts. Employers that transport the workers typically drop them off extra early so they don't miss their flights. This leaves passengers with ample time to eat and shop. Pre-security concessions also allow easy access for airport employees and the non-traveling public.
YMM's unique customer dynamics make it an ideal location for vendors, notes Meyer. "It's a captive market," he explains. "The average traveler is a 31-year-old male with a lot of cash in his jeans. (Often) it's his first opportunity in a while to spend money. From an economic perspective, it's a market that most airports across Canada are envious of ... the airport is not only the fastest growing in the country, but Fort McMurray is the fastest growing city in Canada. The average annual family income is over $190,000 - more than double the average for Canadian families. It's a perfect storm for doing good business."
Lower level concessions include a Nicholby's convenience store, retail kiosks and Famoso Neapolitan Pizzeria, a full-service restaurant with an island bar and grab-and-go case. Pre-security options on the second floor include a gift store that features chocolates and candles, plus a food court with four vendors: Burger King, Mary Brown's Famous Chicken & Taters, Subway and Tim Horton's. After travelers clear the security checkpoint, there is another full-service dining option - Earl's Kitchen & Bar - and Jugo Juice, Best Buy Express and a Nicholby's convenience outlet with duty-free offerings. Another specialty retailer that has yet to be named is also planned for the post-security area.

A post-security Starbucks features a 20-foot floor-to-ceiling window overlooking the apron area. "It's their latest design, and quite different looking in terms of design and finishes than any other Starbucks in Canada," Meyer informs. "Their corporate planning people have indicated that it is probably their best location of any airport in North America."
Finding employees to staff the new concessions has been difficult, and the recent federal moratorium on hiring foreign food service workers made it even harder. Just as it did during construction, the scarcity of local labor is presenting the airport with ongoing challenges now that it's open.
Airfield Additions, Etc.
With the new terminal up and running, Fort McMurray Airport Authority is busy thinking about the future. A four-star Marriott Courtyard hotel connected to the terminal by a climate-controlled pedestrian walkway is slated to open in 2016. Plans are also in the works to lengthen YMM's 7,500-foot runway by an additional 1,500 feet and construct an emergency crosswind runway. In addition to the airfield work, terminal expansion will likely be needed in the near future - probably within five years, Clements has told local media.

Approximately 1,200 acres will soon be made available for commercial and light industrial development. A "fairly significant" air cargo operation supported by logistic companies around the airport is also being discussed.
"I've been around long enough to make comparisons, and this municipality has been outstanding in (its) support of the airport authority board's vision," relates Clements. "The mayor, the city council and the administration have done nothing but drop tools for us to ensure that this new terminal achieves our vision of being the best regional airport in the country."
2022 Charlotte Douglas International Airport Report of Achievement
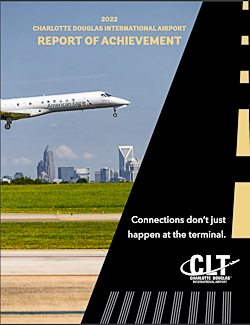 Giving back to the community is central to what Charlotte Douglas International Airport and its operator, the City of Charlotte Aviation Department, is about, and last year was no different.
Giving back to the community is central to what Charlotte Douglas International Airport and its operator, the City of Charlotte Aviation Department, is about, and last year was no different.
Throughout 2022, while recovering from the COVID-19 pandemic, we continued our efforts to have a positive impact on the Charlotte community. Of particular note, we spent the year sharing stories of how Connections Don't Just Happen at the Terminal - from creating homeownership and employment opportunities to supporting economic growth through small-business development and offering outreach programs to help residents understand the Airport better.
This whitepaper highlights the construction projects, initiatives, programs and events that validate Charlotte Douglas as a premier airport.
Download the whitepaper: 2022 Charlotte Douglas International Airport Report of Achievement.








