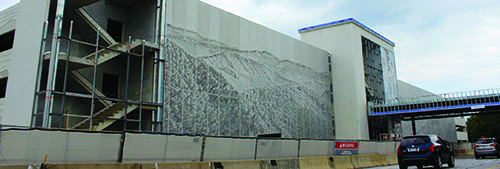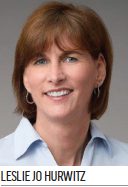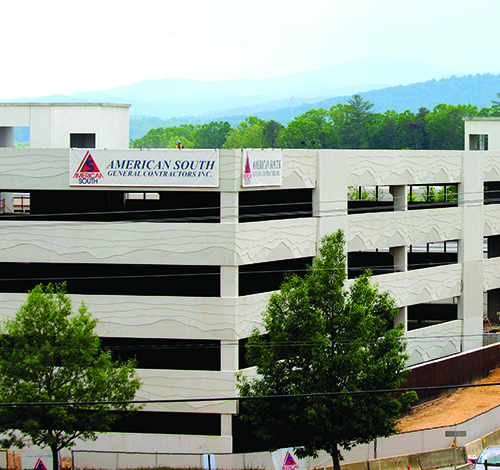As North Carolina continues to grow as a popular tourist destination, Asheville Regional Airport (AVL), in the western part of the state, is working to keep pace with the associated influx of passengers.
The Greater Asheville Regional Airport Authority recently addressed record demand for parking by constructing a five-level structure that will not only increase capacity but also represent some of the region’s landscape on its exterior facade.
“We have gotten to a point where parking numbers had increased and parking availability had decreased, so push came to shove,” explains Lew Bleiweis, executive director for the Authority. “We had to expand so we could do something about the public parking.”
|
facts&figures
Project: New Parking Garage |
The airport’s solution took the form of a five-level, 1,300-space parking garage to augment a surface lot that previously held a maximum 375 vehicles. The new 422,000-square-foot structure will include 1,100 spaces on the top four floors for the general public and 200 on the ground for rental car operations. With a net gain of about 800 public parking spots, the airport’s total capacity is now approximately 2,300 spaces.
The construction team broke ground on the new structure in September 2016 and is scheduled to be finished this November. AVL is self-funding the $22 million project with airport revenue and user fees.
A steady increase in passenger traffic forced the issue, explains Bleiweis. In 2014, AVL’s passenger numbers jumped 11.5%, followed by another 3.9% in 2015 and 5.6% more in 2016. Currently, the airport’s passenger volume is on track to increase more than 10% this year.
Form & Function
One of the key challenges of the project was separating vehicle traffic for public parking and rental car returns. Walker Parking Consultants, the firm that designed the structure, solved the issue by adding a flyover bridge to carry rental car patrons over the public parking access road to the return area within the parking deck.
The airport authority also wanted the new garage to showcase Asheville’s rural beauty. To pull this off, architects and designers from Gresham, Smith and Partners adorned the exterior facade with precast concrete spandrel panels and perforated metal panels with different sized holes and perforations that create a panoramic scene of the trees, forests and Blue Ridge Mountains that western North Carolina is known for.
 “We wanted something different and artistic; we didn’t want a concrete box,” Bleiweis comments. “This was something that caught our attention because it was reasonably priced, and it worked.”
“We wanted something different and artistic; we didn’t want a concrete box,” Bleiweis comments. “This was something that caught our attention because it was reasonably priced, and it worked.”
Gresham, Smith and Partners had designed garages with images cast in precast concrete panels before, but this was its first that uses perforated metal panels as the main exterior design component, explains Division Vice President David L. King. AVL’s garage is among just a handful in the nation to use decorative metal perforated panels in this manner, he notes.
 Personnel from AVL and its architectural team toured parking structures in Miami with perforated metal panels to learn more about the design and performance of the decorative feature. They also worked closely with panel fabricator Hendrick Architectural Products/Hendrick Manufacturing and installer Advanced Exterior Systems to ensure that the panels achieved the desired result.
Personnel from AVL and its architectural team toured parking structures in Miami with perforated metal panels to learn more about the design and performance of the decorative feature. They also worked closely with panel fabricator Hendrick Architectural Products/Hendrick Manufacturing and installer Advanced Exterior Systems to ensure that the panels achieved the desired result.
Maintaining Operations
Keeping the existing surface lot in operation while decommissioning many of its spaces to build the new parking structure added considerable challenges to the project. The footprint of the new structure eliminated about 375 parking spaces, creating shortages during peak seasons, notes Bleiweis. Some drivers didn’t heed warnings the airport posted about the project, and it had to relocate their vehicles. In total, about 120 cars were towed out of the construction site. The airport also moved its employee parking to an offsite location, and shuttled employees to and from the terminal.
To minimize use of the short-term lot while spaces were eliminated, AVL raised its rates from $12 to $25 per day for cars parked more than four hours. This reduced use of the short-term lot by 50%, and left more space available for meeters-and-greeters rather than overnight parkers looking for a good deal. The short-term rate will return to its previous price once the new garage is open for business.
The footprint of the new structure also eliminated one of the airport’s entrances for a full year during construction. To decrease confusion for drivers, AVL worked with the North Carolina Department of Transportation to post signage on the highways. The state also added some much-needed traffic lights, adds Bleiweis.
 The garage project also included an unexpected challenge: the discovery of existing utilities in construction areas. Delta Airport Consultants, the airport authority’s on-call architectural/engineering firm and prime consultant for the project, managed to take the setback in stride. No amount of time and energy during planning and design can completely prepare a construction team for the presence of existing utilities-especially in a parking lot for an old terminal building, notes company vice president Kenneth W. Moody.
The garage project also included an unexpected challenge: the discovery of existing utilities in construction areas. Delta Airport Consultants, the airport authority’s on-call architectural/engineering firm and prime consultant for the project, managed to take the setback in stride. No amount of time and energy during planning and design can completely prepare a construction team for the presence of existing utilities-especially in a parking lot for an old terminal building, notes company vice president Kenneth W. Moody.
“It’s never enough,” he reflects. “You will not know where everything is until the contractor starts digging.”

Sequel in the Works?
As the parking planner, structural engineer and mechanical/electrical/plumbing consultant for the project, Walker Parking Consultants performed the majority of planning and design work for the structure. Based on AVL’s current and anticipated growth rates, Walker considered the implications and logistics associated with a possible second garage.
 Joey Rowland, managing principal of the company’s Charlotte office, notes that the project team identified a location for a second structure, projected its needed capacity, identified necessary electrical and infrastructure requirements, and determined how it would connect with the existing parking facility.
Joey Rowland, managing principal of the company’s Charlotte office, notes that the project team identified a location for a second structure, projected its needed capacity, identified necessary electrical and infrastructure requirements, and determined how it would connect with the existing parking facility.
 “We had some initial planning on how the two parking structures would interact together, and how cars would go between the two if they were connected,” adds Walker Project Manager Leslie Jo Hurwitz. “We also did some planning as to where the rest of the rental cars would be located.”
“We had some initial planning on how the two parking structures would interact together, and how cars would go between the two if they were connected,” adds Walker Project Manager Leslie Jo Hurwitz. “We also did some planning as to where the rest of the rental cars would be located.”
If passenger traffic continues to increase on its current trajectory, the extra parking facility will be needed in the not-too-distant future.



