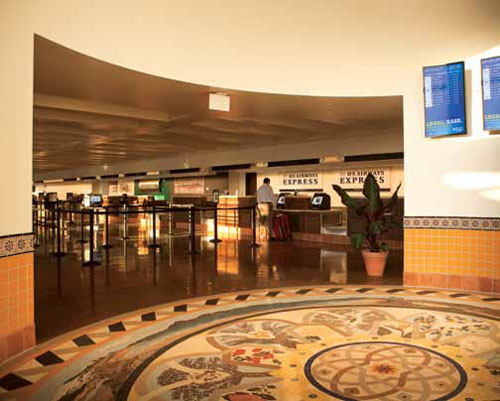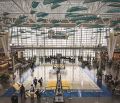Santa Barbara Airport Unveils New Terminal with Historic Design
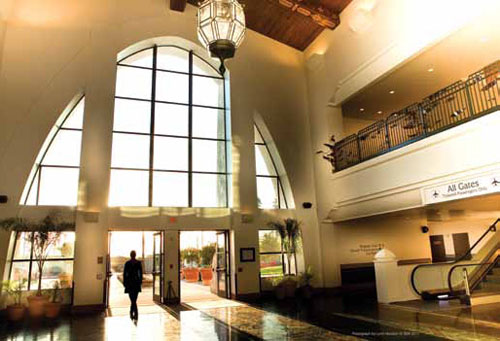

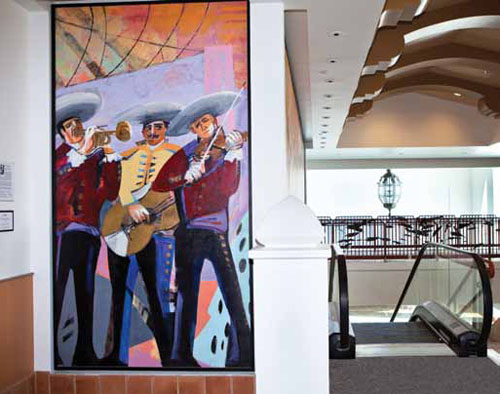
|
factsfigures Project: New Airline Terminal Location: Santa Barbara (CA) Airport Ownership: Self-supporting enterprise owned & operated by the city of Santa Barbara Opened: Aug. 18, 2011 Size: 72,000 sq. ft. Approximate Cost: $55 million Other Project Elements: New parking ramp (2008); rehabilitation/relocation of airport's 1942 terminal; new short-term parking lot & frontage road (in progress) Funding: Debt financing (63%), FAA Airport Improvement Program grants (25%), passenger facility charge revenue (10%) & airport funds (2%). Architecture: HNTB Corp., with local firm PMSM Architects Contractor: EMMA Corp. Site Prep: Lash Construction Glass Boarding Bridges: JBT AeroTech Baggage System Mfg./Installer: The Horsley Company Smart Phone Apps, MUFIDS, BIDS & TV network: ProDIGIQ Departure Lounge Seating: Herman Miller Seating installation: Tri-County Office Furniture Benefits: Increased size, streamlined passenger services, energy efficiency, new technologies
|
On the airside, contemporary glass boarding bridges highlight the natural assets and undeveloped elements of the coastal city's landscape.
The 72,000-square-foot terminal, which opened in August, is part of a $55 million project that includes a new aircraft parking ramp (constructed in 2008) and a new short-term parking lot and roadway (currently in progress). Crews will also rehabilitate SBA's historic terminal and relocate it inside the new facility. The entire project is expected to be finished by spring 2012.
Preserving the "Santa Barbara airport experience" was more than a vague aesthetic objective for the project, it was an official policy adopted by the Santa Barbara City Council. Other policies addressed the need to better accommodate the airport's 750,000+ annual passengers.
 The airport's original 1942 terminal had been expanded twice, explains airport director Karen Ramsdell. The latest addition, in 1976, increased the terminal's total square footage to 20,000 square feet, but the number of passengers at the airport has more than doubled since, explains Ramsdell. Baggage claim areas were converted to hold rooms to make room for more passengers, and baggage claims were moved outside into tent structures. Airline offices, rental car facilities, concession storage and TSA offices were also pushed into outlying buildings.
The airport's original 1942 terminal had been expanded twice, explains airport director Karen Ramsdell. The latest addition, in 1976, increased the terminal's total square footage to 20,000 square feet, but the number of passengers at the airport has more than doubled since, explains Ramsdell. Baggage claim areas were converted to hold rooms to make room for more passengers, and baggage claims were moved outside into tent structures. Airline offices, rental car facilities, concession storage and TSA offices were also pushed into outlying buildings.
"We did all kinds of things to use the space we had," Ramsdell recalls. "We just finally ran out of room."
The new terminal is more than three times larger than the original and includes enough space to accommodate previously displaced operations. Passenger services are streamlined in one airline ticket lobby, one security checkpoint, one baggage claim area and one departure lounge with five boarding gates.
More space means more efficient operations for airlines, and less waiting for passengers, notes Ramsdell.
Who & When
The Santa Barbara City Council adopted key policies in 2005 to guide the project's design, and prime architect/architect of record HNTB Corp. received concept approvals from the city council, architectural board of review and planning commission in 2007.
 In between, HNTB worked with local firm PMSM Architects and community representatives to garner input from stakeholders. As one of the city's largest public works projects, the new terminal attracted a unique degree of public scrutiny and community design participation, recalls HNTB project manager, Joe Grogan. To help establish consensus, the design team conducted more than 50 presentations and engaged six public review boards and commissions.
In between, HNTB worked with local firm PMSM Architects and community representatives to garner input from stakeholders. As one of the city's largest public works projects, the new terminal attracted a unique degree of public scrutiny and community design participation, recalls HNTB project manager, Joe Grogan. To help establish consensus, the design team conducted more than 50 presentations and engaged six public review boards and commissions.
"Every design detail of the terminal was scrutinized - from its overall architectural massing down to the selection of the custom font for the signs," Grogan says.
In 2009, the city council approved a $3.9 million contract with Lash Construction for site preparation and soil conditioning. Fill was added to bring the structure above the 100-year flood plain - 2½ feet higher than the previous structure, explains Grogan. And augers mixed soil with a cement-based slurry to make the base more seismically stable.
Later in 2009, the council approved a $37 million contract with EMMA Corp. for construction of the new terminal building.
Preserving the View
Extensive design input yielded what Grogan describes as a "new airport terminal intentionally designed to look old … with all the modern conveniences and operational features travelers have come to expect in a new terminal." In short, it's just what the community wanted.
 While the "Santa Barbara Airport experience" means different things to different people, design principal Fred Sweeney (the "S" in PMSM) associates it with palm trees waving at the beach, a striking mountain backdrop and ocean breezes.
While the "Santa Barbara Airport experience" means different things to different people, design principal Fred Sweeney (the "S" in PMSM) associates it with palm trees waving at the beach, a striking mountain backdrop and ocean breezes.
To others, it also includes lawns for lounging and outdoor spaces where non-ticketed passengers can watch the airplanes, adds Ramsdell. People liked the original terminal's landscaping, architecture and human scale, and they wanted them replicated in the new facility, she notes.
Like the original 1942 terminal, the new facility was designed with Spanish Colonial Revival architecture - a predominant style throughout Santa Barbara. Employing the traditional style's signature features, the new building has white stucco walls and red tile roofs, with accents in wrought iron, decorative tile, stenciled wood beams and sandstone.
|
New Arrivals Partnering with its city arts commission, Santa Barbara Airport (SBA) recently added a new public art program and commissioned three pieces to local artists. "Santa Barbara 360," a 20-foot mosaic floor medallion at the north end of the terminal, is Lori Ann David's depiction of the local landscape. Colleen M. Kelly added custom design elements to the building's wrought iron railing that depict Santa Barbara's renowned kelp forests. And In the main lobby, wood beam stenciling was hand-cut and hand-painted in latex and gold by Viyda Gauci. SBA's collection also includes four works on long-term loan, including a historic lantern from the city courthouse and a kinetic sculpture called "Good Time Clock IV" that includes rolling balls. Next, the airport plans to add rotating exhibits of regional art. |
Ample ventilation, natural light, lush landscaping and scenic views, give the terminal a similar feel inside and out, Grogan notes. A ground-floor observation deck that projects out toward the airfield provides a place for the public to watch airplanes arrive, just as they did before. A second-floor restaurant features landside and airside views.
"The second floor allows wonderful views of the mountains, the ocean, the runway and airfield," Grogan notes.
Glass-walled boarding bridges transition passengers from the second-floor departure lounge to regional aircraft. "While boarding or deplaning, you can see out and feel like you're outside, yet you're weather-protected," he explains.
The view from the bridges, notes Ramsdell, is stunning: From the north end of the building, passengers see some of the airfield, the Santa Ynez Mountains and Goleta Slough State Marine Park, a 450-acre reserve that occupies almost half of the airport property. From the south, they see the airfield and the state park as well as the Pacific Ocean and the University of California, Santa Barbara.
Three Jetway® Glass Apron Drive Bridges from JBT Aerotech are in currently place, and there's room to add a fourth. A five-ton air conditioning unit cools each boarding bridge. The design review board considered glass bridges a more attractive option than "long metal tubes," explains Ramsdell.
"Friendly" Floorplan
Visitors are welcomed at the main entrance by fragrant citrus trees and a large mission-style tower (another significant local architectural element) with "Santa Barbara Airport " written on the canopy.
Inside the terminal, passengers intuitively know where to go, says Sweeney. Ticketing is located to the right; baggage claim to the left. Upstairs is the TSA checkpoint and a departure lounge that encompasses nearly the entire second level. The two-story design made the terminal's footprint more compact and efficient, which decreases energy and construction costs, Grogan explains. It also helped fit the new facility onto a very limited, narrow site between the airfield and the public access roadway.
The new boarding bridges protect passengers from weather and enable airlines to enplane and deplane more efficiently, he notes. They also improve accessibility for passengers with disabilities, seniors and families traveling with small children - another city council policy.
According to Grogan, it's uncommon for an airport of SBA's size to have second-level hold rooms with boarding bridges - especially glass-walled bridges. Garrett Macfarlane, regional sales manager with JBT AeroTech, predicts momentum for glass bridges in the United States will build from smaller airports like SBA. Of the company's 217 bridges worldwide, SBA is its largest U.S. installation.
Green features also figure prominently in the new terminal. Given Santa Barbara's emphasis on sustainable design, it was a given that the new airline terminal would be registered with the U.S. Green Building Council Leadership in Energy and Environmental Design (LEED).
Although the building was designed and built with the goal of achieving a silver rating, project team members were holding out hope for a gold rating in September. Ratings are based on storm water design, water-efficient landscaping, optimization of energy systems, recycling, use of local building materials and indoor environmental air quality.
The new terminal's LEED features include skylights to introduce daylight and reduce the light load within the building, and special floor mats at building entry points to reduce air particulates inside the building. Stained polished concrete floors in public areas reduce maintenance and upfront costs.
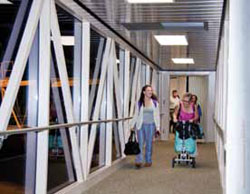
Security Upgrades
The new terminal also remedied challenges created for the airport by TSA practices, screening equipment and personnel put in place after 9/11.
Checked baggage screening now takes place in rooms behind airline counters instead of in the lobby. The new system uses Reveal CT-80DB explosive detection system machines in-line with the outbound baggage conveyors to minimize bag handling by TSA personnel.
Passenger security screening checkpoints are configured to the latest TSA standards and use advanced technology X-ray units. New to the airport, the equipment provides a second viewing station to streamline the baggage checking process and enable TSA to detect a broader array of threats.
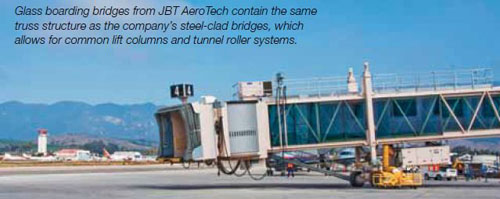
Food and beverage options, news/gifts concessions and restrooms - all previously unavailable post-security - have been added after the TSA checkpoint. First Class Concessions operates the Costa Terraza restaurant and also partners with The Coffee Bean and Tea Leaf, which also has a pre-security location on the first floor. The new post-security gift shop is noticeably bigger and nicer than the previous option, notes Ramsdell.
Technically Speaking
The project's technology upgrades include Wi-Fi as well as lighting and HVAC controls designed to offer maximum energy efficiency.
The new terminal will also include the television service that began about three years ago, when SBA became the first U.S. airport to offer the Airport TV Network from ProDIGIQ. Programming includes news, sports and business headlines, in addition to constant real-time flight status updates. The network matches content to passengers using demographic, psychographic and geographic analysis. Commercial spots provide revenue-generating opportunities for the airport.
ProDIGIQ relocated the Airport TV Network to the new airport terminal. Currently, it runs on four high-definition widescreen televisions at four gates.
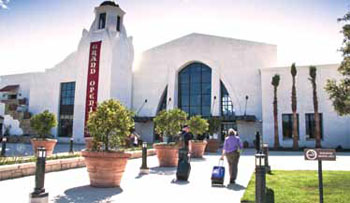 ProDIGIQ also provided the Multi-User Flight Information Display System (MUFIDS) and Baggage Information Display System (BIDS) for the new terminal. MUFIDS are located in seven areas: two in the main lobby, two at the airline check-in counter entrance, two post-security on the way to the gates and one in the baggage claim area. Two BIDS screens are located in the baggage claim area. All the MUFIDS/BIDS also provide visual paging and run paid advertising.
ProDIGIQ also provided the Multi-User Flight Information Display System (MUFIDS) and Baggage Information Display System (BIDS) for the new terminal. MUFIDS are located in seven areas: two in the main lobby, two at the airline check-in counter entrance, two post-security on the way to the gates and one in the baggage claim area. Two BIDS screens are located in the baggage claim area. All the MUFIDS/BIDS also provide visual paging and run paid advertising.
The real-time flight information provided on the MUFIDS is also posted on the website and offered via Android, iPhone and iPad apps. Data is integrated on the backend, so it's the same whether it is accessed at the airport, from home or on the go, notes Arpit Malaviya, ProDIGIQ's vice president of business development.
 Using the free apps, passengers can monitor real-time arrivals and departures, check in for flights, access parking information and follow links to airline and rental car companies serving the airport.
Using the free apps, passengers can monitor real-time arrivals and departures, check in for flights, access parking information and follow links to airline and rental car companies serving the airport.
According to Malaviya, SBA was one of the first airports to have its own official smart phone applications instead of depending on a third-party app. As such, the airport has full control of its content. ProDIGIQ designed the apps for the airport and is responsible for maintaining and servicing them.
With more than 800 active users, SBA's apps have been a hit, reports Malaviya. "Passengers want ubiquitous access to information from their smart phones," he explains. "That's the world we're living in."
Future updates to the airport's mobile apps will include concessions information, a terminal map and a Twitter feed.
In Retrospect
According to Ramsdell, the project's biggest challenge was financing. Its timing, however, proved beneficial for the airport's bond rate and bids, which came in 25% below the engineer's estimate.
Cost for the airline terminal project is being funded by debt financing (63%), FAA Airport Improvement Program grants (25%), passenger facility charge revenue (10%) and airport funds (2%).
During the final phase of the project, crews will move the historic terminal (in three pieces) to the northeast corner of the new terminal, where it will be rehabilitated and integrated into the new facility. From the start of the design process, the city wanted the original United terminal building, designed by Edwards & Plunkett Architects, to be an integral part of the new terminal. The historic terminal will house e-ticketing, the parking office, security operations and a historical display. It will be separated from the main terminal by a small Spanish courtyard.
The combination of old and new creates a "really beautiful, functional building," says Ramsdell. "Nobody is going to be mistaken about where they've landed. They're going to know they're in Santa Barbara."
The new terminal is quite a change for the airport's regular visitors, notes Grogan. Yet despite its increased size, passengers say it still feels like home.
"Hearing that," he says, "we've achieved what the community wanted."
2022 Charlotte Douglas International Airport Report of Achievement
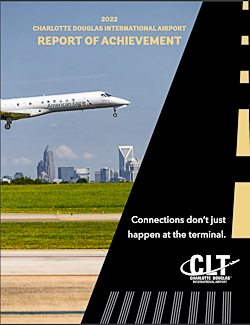 Giving back to the community is central to what Charlotte Douglas International Airport and its operator, the City of Charlotte Aviation Department, is about, and last year was no different.
Giving back to the community is central to what Charlotte Douglas International Airport and its operator, the City of Charlotte Aviation Department, is about, and last year was no different.
Throughout 2022, while recovering from the COVID-19 pandemic, we continued our efforts to have a positive impact on the Charlotte community. Of particular note, we spent the year sharing stories of how Connections Don't Just Happen at the Terminal - from creating homeownership and employment opportunities to supporting economic growth through small-business development and offering outreach programs to help residents understand the Airport better.
This whitepaper highlights the construction projects, initiatives, programs and events that validate Charlotte Douglas as a premier airport.
Download the whitepaper: 2022 Charlotte Douglas International Airport Report of Achievement.
