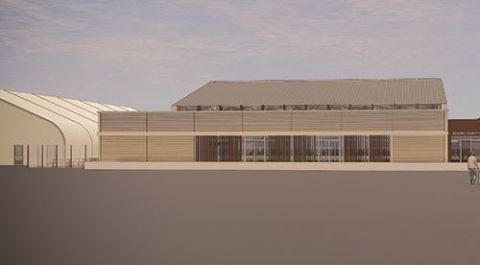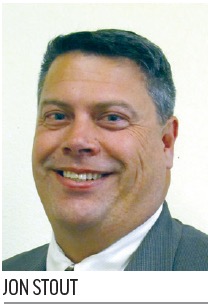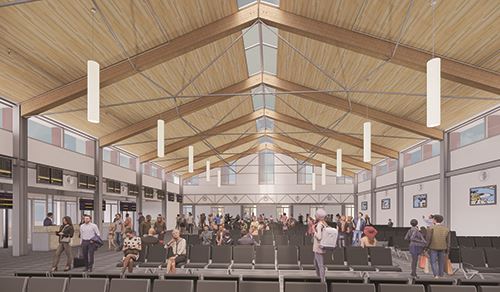Passenger Growth Expected to Outpace Terminal Expansion at Sonoma County Airport

Ever feel like the finish line keeps moving farther away? Jon Stout, airport manager at Charles M. Schulz–Sonoma County Airport (STS) in Santa Rosa, CA, knows just what you mean.
Stout and his team are in the midst of a $31 million terminal expansion and renovation that began in November. But even when they cut the ribbon in fall 2022, STS will only have 70% of the recommended space to handle its peak passenger volume.
Despite much work still ahead, Stout is optimistic about the improvements that will come from renovating the airport’s 1960s era terminal and adding 30,000 square feet of new space. “It will still be a huge deal for customer service and amenities and the overall experience,” he says.
|
Project: Terminal Expansion Location: Charles M. Schulz–Sonoma County (CA) Airport Owner: Sonoma County Project Scope: 30,000 sq. ft. of new construction; 10,000 sq. ft. of renovations Cost: $31 million Funding: $22.5 million federal grants; $8.5 million airport loan backed by $4.50/ticket passenger facility charge and airline rent & fees Construction: Nov. 2020-Oct. 2022 Key Components: Expanded holdroom with additional seating; new restrooms; updated security checkpoint; new ticket counters; new baggage claim Design Consultant: Mead & Hunt
Owner’s Representative:
Special Counsel: Orbach,
Construction Manager at Risk:
Electrical Contractor: Excavation: Ghilotti Bros. Inc.
Concrete Work:
Heat/Venting/Air-Conditioning: Roofing: Kodiak Roofing & Waterproofing Co. Metal Stud Framing & Drywall: Stockham Construction Structural Steel: True North Steel Baggage System: G&S Airport Conveyor Temporary Tensile Facility: Sprung Structures |
Prior to the coronavirus pandemic, STS was on track to post its 11th consecutive year of passenger growth. In 2019, it served 488,179 passengers out of a single 4,200-square-foot holdroom with just 200 seats.
“Imagine, five airlines working out of the same area with two or three flights at the same time,” says Tim Dacey, Mead & Hunt’s project manager for the expansion/renovation. “It was a red-line situation. The airport was well beyond capacity on a number of fronts.”
For three years STS accommodated Alaska Airlines, Allegiant Air, American Airlines, Sun Country Airlines and United Airlines in just one small holdroom. With traffic down considerably due to COVID-19, the airport currently has three daily flights on Alaska and one American route. In 2020, passenger volume was off by 60%.
Stout is hopeful that traffic will have already returned to pre-pandemic levels by the time the project is completed.
Classic Challenges
Two main constraints—space and money—make it difficult for STS to build a terminal large enough to fully meet its projected passenger growth. As planning progressed for the current expansion project, the airport increased the size of the new building in hopes of getting ahead of the passenger numbers. But the new terminal will likely still be crowded.
“The biggest complicating factor was the speed that we added air carriers and frequencies, and the resulting growth,” says Stout.
In 2015, Alaska Airlines was the airport’s sole carrier with four destinations. By 2019, STS had four carriers with 11 destinations.
As for space constraints, the terminal area is boxed in by a private hangar, fixed base operator, control tower and aircraft rescue and firefighting (ARFF) station. “There is no room to do a green site build,” Stout explains. “We had to look at what we could do for additions while still continuing operations with a minimal impact.”
The terminal will net 30,000 additional square feet from the current expansion.
The bulk of the project is being funded with a $20 million federal Airport Improvement Program grant specifically earmarked for terminal projects. A loan, backed with proceeds from a $4.50 per ticket passenger facility charge and airline rent and landing fee payments, will cover the balance of the tab.
Looking ahead, the airport’s latest master plan envisions removing the existing ARFF station to enable an 80,000-square-foot terminal expansion to the north. A site selection study for the new station is now underway, and construction could potentially be complete in five years. Stout foresees planning for another terminal to begin in earnest in five years.
However, STS will not be eligible for additional federal terminal grants for another 20 years. And passenger facility charge proceeds are already committed through 2042.

Years of Making Do
After a six-year gap without any commercial service, STS introduced Q400 turboprop service from Horizon Air in 2007. That prompted the airport to install a 2,400-square-foot modular structure to house a new TSA-compliant security checkpoint, restrooms and a 1,400-square-foot holdroom.
“It worked when there was a single flight of a 76-seat aircraft,” recalls Stout. “But when Allegiant’s MD-80s arrived, it became a ‘get-to-know-your-neighbor’ situation because 160 people in 1,400 square feet was pretty tight.”
Over the next 10 years, STS tinkered with ways to make the space more efficient. It created a post-security patio, added a second smaller modular unit for ticketing and built a 5,000-square-foot addition to use the space between the original terminal building and modular units.
The airport’s 2012 master plan called for a runway expansion that would enable the airport to handle mainline aircraft and help recruit additional carriers. The master plan also included a terminal expansion to handle the associated new passengers.
Work began in 2013 to extend the 5,200-foot runway to 6,000 feet with required safety zones. “It took a long period to get through the approval process,” Stout recalls, noting that the runway project was completed in 2014.
In 2015, the first full year the new runway was active, STS’ passenger traffic count was 238,320, and planning began for a new terminal. By the time work began last March, just as the pandemic hit, passenger traffic was growing at a rate of 36% more than the 2019 peak.
Early on, it became apparent that the airport would need an interim provision. “We knew we would have to do some phasing in an expansion,” Stout explains. “We did not want to keep the triple-wide modular, as that is where the addition would go. We began to look for temporary solutions.”
STS chose a tent-like option sold and manufactured by Sprung Structures in Canada. Work on the tensile facility began in December 2016 and was completed by June 2017. The building included four gate podiums, four doors and seating for 150. The airport used $1.5 million of passenger facility charge funds to pay for the building.

Design work for a terminal expansion began in earnest in 2018. The initial design was for a 19,000-square-foot building addition. As passenger traffic continued to grow, however, the drawings were revised to add 25,000 square feet…then 29,000 square feet…and finally 30,000 square feet of new construction.
“During the design process, the airport had been adding airlines at a rapid pace,” Dacey explains. “The growth curve has been increasing and increasing, so we tried to get as much building as we could within our limited site and budget.”
 Stout adds, “I don’t think we can add anything else with the constraints we have.”
Stout adds, “I don’t think we can add anything else with the constraints we have.”
As Mead & Hunt revised the drawings, designers added more holdroom space to handle peak departure traffic, a second TSA checkpoint and a second baggage claim belt.
While working with the FAA to update the project, airport executives realized that a traditional design-bid-build process would not work and decided to use the construction manager model instead. Because STS would be the first Sonoma County project using this model, it took 18 months to finalize the approach and secure the necessary county approvals. In September 2019, the county issued a request for proposals seeking a construction manager/owner’s representative for the project. Q&D Construction was eventually selected as the construction manager at risk.
To enable crews to clear the site occupied by the older modular building, Mead & Hunt designed a 4,500-square-foot addition to the Sprung structure. Adding new rafters to the tent-like facility extended its length by about 25 feet. The building now houses the relocated and expanded TSA checkpoint, a larger holdroom with 150 additional seats and new permanent restrooms. Once traffic returns, there will be two security lanes instead of the one. The airport handled the $3.9 million addition, which will eventually be integrated into the main terminal building, as a separate project and funded it with passenger facility charges.
Federal funding, however, was the key to the $31 million terminal expansion/renovation. The team divided that project into phases based on the projected flow of federal grants. Scenarios were predicated on receiving the $20 million of requested funding over one, two or three years. “We had to change each phase dramatically because we would have to break up the work, and the FAA wanted to know what it would be getting in each phase,” says Stout.

Although the airport was fairly confident about obtaining the first $10 million through supplemental funding, there was no guarantee of the second $10 million installment. “We knew they understood our need as we have one of the smallest commercial terminals in California,” says Stout. “They have made many visits to the airport and have seen our constraints.”
In early 2020, FAA approved $12.5 million in discretionary and entitlement grant funds for STS. Because the two grants were provided in one funding cycle, the airport was able to execute the project in one funding phase.
What’s Next, Locust?
To date, the airport has had to endure a global pandemic and nearby wildfires during its terminal project.
Crews began the 4,500-square-foot expansion of the Sprung building in March, just as California began its COVID-19 lockdown. With only 1,400 passengers in April—a drop of 90% from April 2019—construction crews had the flexibility to finish the interior of the building without working around many passengers.
“Unfortunately, we were not able to maximize this potential savings because we had problems with COVID and the fires,” Stout notes.
Neither the airport nor its construction contractors reported any cases of COVID-19, but some employees were subject to precautionary quarantines. The biggest issue, however, was material delays as manufacturers struggled to implement social distancing protocols.

Maintaining safe distances affected onsite progress, too. “We were able to accelerate our schedule somewhat due to the drop in overall passenger traffic,” says Duane Boreham, vice president of Q&D Construction’s Aviation Group. “However, our work was not quite as efficient as in the past because of the social distancing guidelines.”
In late summer, wildfires in the hills just five miles from the airport delayed the project. Q&D’s project manager and superintendent as well as several subcontractor employees missed work when they were forced to evacuate their homes due to the growing fires.
In another case, equipment needed by the sprinkler installer was in the fire zone and not accessible for a full week. How’s that for irony?
Boreham notes the fire caused “adjustments on the fly,” but the impact was not significant since the expansion of the tent structure was not labor-intensive.
In fact, crews completed the tent expansion in October as originally scheduled.
New Facilities
With funding cycles settled, the team is executing the project in four phases designed around the operational needs of the airport.
Crews began the first phase in November and are expected to complete it by May. First on the list was remodeling existing space to create a new baggage screening area with room for a second screening device. There will also be space for a “proper baggage make-up area,” as Dacey calls it. A temporary baggage claim housed in a tent to facilitate construction phasing was completed in January.

The second phase, which will begin in March, focuses on new construction. Key components include relocating the triple-wide modular structure to create 20,000 square feet of new space for a new gate, a holdroom with seating for 300 passengers, a new baggage claim with two carousels, four rental car counters and additional restrooms. The airport plans to complete phase two in June 2022.
The project team is already anticipating a tight squeeze while building the new space. As the modular unit is removed, crews will need to rebuild the exterior of the 1960s metal frame terminal. But building codes preclude erecting a new common wall for the new and old buildings. As a fix, crews will pour a new foundation and construct a new exterior wall 4 inches from the current building. “We have spent quite a bit of time figuring out how this will be built and still look like one seamless building,” says Boreham.
Sense of Place
The design of the new terminal reflects the airport’s location in northern California wine country. In fact, Sonoma County has more vineyard acres than its more famous neighbor, Napa.
Stout notes that the terminal’s exposed wood trusses are more typical of an “industrial” winery than a chateau-style vineyard. The terminal design is open and airy to take advantage of the area’s great weather, he explains.
 Dacey notes that the scale is more intimate than many large commercial terminals.
Dacey notes that the scale is more intimate than many large commercial terminals.
Adding to the sense of place, characters from the Peanuts comic strip (created by airport namesake and longtime Santa Rosa resident Charles Schulz) will be recurring elements in the terminal decor. For instance, designers used Charlie Brown and Lucy as gender identifiers for restrooms. Stout also anticipates that the new terminal will include some type of public art installation telling Schulz’s story.
Final Phases
Phase three is scheduled to run from May to July in 2022. Key components will include new ticket counters and office space, and a facelift for the vestibule. A canopy installed over the front walkway and drop-off zone will add cover for guests. “It will also obscure much of the existing building, which does not have a lot of curb appeal,” notes Dacey.
During the fourth and final phase, crews will update finishes in the Sprung structure to match the new construction, and complete back office spaces for airlines.
Finally, the airport will connect the newly expanded/renovated terminal and Sprung structure with an enclosed corridor. The connecting structure will feature a new outdoor patio and an outdoor pet relief area on the airside.
Once completed, the new terminal will have more concessions. The current restaurant, Sky Lounge Steakhouse & Sushi Bar, and its pre-security outdoor dining area will remain in place. In addition, the airport plans to open a new limited-service restaurant in the new terminal space, and a grab-and-go kiosk will re-open in the renovated Sprung structure. The main terminal space will also have two kiosk concessions. Stout envisions turning one of the kiosks into a wine tasting counter operated on a rotating basis by various local wineries.
With COVID work practices firmly established, Boreham anticipates gaining some time at the beginning of phase one due to low passenger traffic. During the second phase, contractors plan to separate work areas from daily passenger traffic for safety and efficiency. When work transitions into the third phase, night shifts may be needed for some tasks.
“We are hoping to see some savings in our schedule,” Boreham remarks. “But we wish for the passenger traffic to come back more than what we wish for saving time on the schedule.”
FREE Whitepaper
Fairbanks International Airport Baggage Transport Conveyor Enhanced With Mod Drive™ System
Airports face a host of unique industry challenges, such as meeting efficiency regulations and seeking out the best maintenance practices to reduce costs and keep operations flowing. In today’s current economic climate, any potential cost savings can go a long way.
In 2019, Alaska’s Fairbanks International Airport (FAI) sought to modernize its equipment and operations. They were dissatisfied with the performance of the gearmotors on their baggage transport conveyors and began searching for new suppliers. Regal approached FAI with a solution that could improve equipment performance and simplify maintenance, with the added benefit of energy cost savings: the Hub City® MOD Drive™ system.
This white paper discusses the hardware deployed, the test results and the annualized expectations for ROI.
 facts&figures
facts&figures








