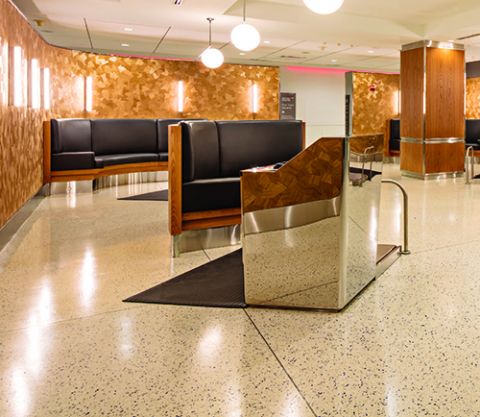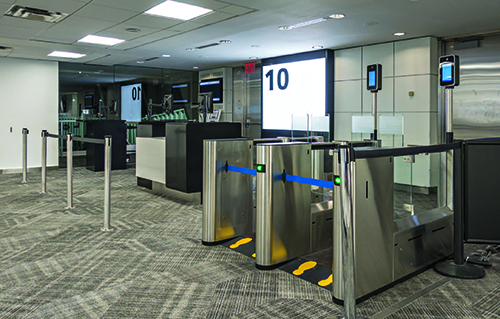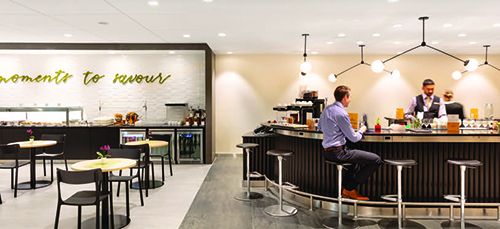British Airways Performs Sweeping Renovation of JFK Terminal 7 to Enhance Passenger Experience

British Airways’ $64 million renovation of Terminal 7 at John F. Kennedy International Airport (JFK) represents a premium upgrade—and not just for premium passengers. The changes are tangible for more than 150,000 customers who travel through the terminal every month.
Although the project emphasized enhancements for customers flying in British Airways’ premium cabins, all passengers flying in and out of Terminal 7 benefit from the sweeping upgrades completed last fall—including those traveling on Alaska Airlines and nine other international carriers that operate in the terminal.
“JFK is our flagship U.S. airport, and we’ve been flying to and from here for more than 50 years,” comments Steve Thody, general manager of Terminal 7 for British Airways. “Our home here is hugely important to us and to our customers, and we wanted to make sure we were offering them the best possible customer experience.”
|
facts&figures Project: Terminal Renovation Location: John F. Kennedy Int’l Airport, Terminal 7 Cost: $64 million
Terminal Operator & Project Owner: Designer & Architect of Record: Corgan Program Manager: GLEEDS USA Construction Manager: VRH Construction
Baggage Handling System Designer: Powered Seating: Zoeftig Construction: April 2017-Nov. 2018 Primary Goals: Enhance passenger processing capacity; improve passenger experience; update/expand terminal infrastructure |
British Airways operates Terminal 7 under a contract with the Port Authority of New York and New Jersey that runs through 2022.
Comprehensive renovations of the 12-gate terminal began in April 2017 and were completed in November 2018. In addition to completely revamping the check-in hall with custom millwork and an updated security area, British Airways created a separate premium check-in area with a dedicated screening lane for its premier customers. The 29,700-square-foot First Lounge and Club Lounge located above the screening checkpoint were renovated as well.
Airside, other travelers are enjoying renovated departure gate areas with powered seating and worktops, custom millwork, upgraded wayfinding and locally influenced food/beverage concessions. New lighting, ceilings, finishes and floors were installed throughout the terminal.
Infrastructure upgrades include new information technology rooms, updated communications infrastructure and a higher capacity baggage handling system, which was designed by BNP Associates. Replacing the terminal’s aging outbound baggage carousel with a larger, more efficient version was a key improvement.
Passenger Experience
The project’s overarching goals were improving the efficiency and speed of getting customers to their flights, enhancing comfort and convenience throughout their journey, and upgrading the overall customer experience. “Judging from the customer feedback we’ve received, we have met or exceeded those goals,” reports Thody.
As designer and architect of record, Corgan focused on improving the passenger experience from the moment customers enter the building to the time they board their planes. This was a challenge, due to the age of the existing facility and the need to remain operational throughout renovations, notes Chris Sale, a senior associate with Corgan.
“The overall largest challenge was trying to help passengers feel less stressed, more at ease and in a more premium environment, when we didn’t increase the footprint of the building,” Sale elaborates.
 Enhancing the in-terminal experience for British Airways’ premium passengers was a priority, adds Farhad Mody, a Corgan vice president. “They have a lot of premium passenger traffic from JFK to Heathrow, and catering to that clientele as well as all of the other tenant airlines in the building was another driver.”
Enhancing the in-terminal experience for British Airways’ premium passengers was a priority, adds Farhad Mody, a Corgan vice president. “They have a lot of premium passenger traffic from JFK to Heathrow, and catering to that clientele as well as all of the other tenant airlines in the building was another driver.”
The design team considered British Airways’ peak flight times and potential traffic from other airline tenants when determining the best layout for the new check-in area. “We had to meet a certain ticket counter count requirement, based on BA’s projected flight schedules over the next several years and the anticipated new partner tenants,” Mody says.
Given Terminal 7’s limited footprint, designers had to look for strategic opportunities to maximize the number of check-in desks and also create a separation of circulation for premium passengers. Previously, the security checkpoint was located in the middle of the check-in area, which caused confusion and crowding in the queuing lanes. Corgan solved this issue by using translucent glass partitions to create a separate passenger holding area outside the view of passengers at the ticketing counters.
“We had a significant challenge to expand the divestiture area of the checkpoint within a constrained footprint,” Sale notes.
That was accomplished by shifting the entire screening area forward one column bay and adjusting the layout to accommodate the same number of check-in positions. “We had to be really smart about the way we treated the finishes in the space, so it still felt light, bright, clean and open, when we were, in fact, reducing the square footage of the check-in experience,” Sale explains.
The new checkpoint allows direct access to Fast Track Security for premium passengers; but if the airline is experiencing slower passenger flow, those lanes can accommodate all levels of passengers to ensure adequate throughput. “Our enhanced check-in area and the addition of a new security lane speed up the time it takes customers to reach their gate,” Thody remarks. “Our new Premium Zone check-in area has direct access to Fast Track Security, so customers traveling in our premium cabins can move from check-in to gate quickly and easily.”
 “British Airways wanted to have a clear differentiation between the premium passenger experience and the general check-in,” adds Sale, noting that LHR to JFK is an important route for the carrier. After British Airways invested in premium passenger amenities for its First Wing in Terminal 5 at LHR, the airline wanted to create a comparable experience on the New York side of the journey, he explains.
“British Airways wanted to have a clear differentiation between the premium passenger experience and the general check-in,” adds Sale, noting that LHR to JFK is an important route for the carrier. After British Airways invested in premium passenger amenities for its First Wing in Terminal 5 at LHR, the airline wanted to create a comparable experience on the New York side of the journey, he explains.
For premium passengers, the check-in process at JFK is now similar to what they are accustomed to at LHR, with an enclosed area that still allows visibility. The private entrance for World Club and First Cabin passengers is located on the far west side of the check-in hall.
The design challenge was to replicate the LHR experience while also giving JFK’s Terminal 7 its own New York identity. Sale says this was achieved by using a palette of materials similar to the rest of the terminal, with specific references to the airline’s heritage. Designers posted the British Airways insignia at the entrance of the premium check-in area and used a wood wall treatment inspired by a finish that showed up mid-century in a lot of the aircraft.
“They wanted it to be aspirational, so other passengers can catch a glimpse of the premium check-in experience and aspire to be part of it in the future,” explains Sale.
During British Airways’ nonpeak hours, some of the premium passenger check-in and screening facilities are used for general passengers to provide day-to-day and long-term flexibility, he adds.
“Although we had some idea of what the future flight loads and counts would be, it wasn’t actually nailed down,” Mody says. “Our design had to have maximum flexibility in being able to accommodate tenant airlines and for simultaneous check-in.”
Unique, Yet Inclusive
Sale describes the design process as very collaborative. “It’s uniquely BA and feels very true to the brand, without simply applying the logo throughout the space,” he explains. “It really became a subtle reflection of the brand and delivers the BA passenger experience.”
Creating a brand-specific experience for British Airways while also accommodating other tenants was a careful balance, Sale notes. Most British Airways flights occur during an evening peak, with very few exceptions. The rest of the day, other tenant airlines are active in the facilities.

“It was important to them to have a distinctly BA experience when they were using the check-in facilities, but they wanted other airlines to feel equally at home,” Sale explains.
The strategy used to achieve this balance was applying what he calls “timeless minimalism” to the overall aesthetics and incorporating design elements that felt “distinctly British, yet were also generic.”
The materials palette includes a wood slat ceiling that provides directionality and organization to the large, open check-in space, explains Sale. But the warm, natural wood texture is juxtaposed with heavy use of glass throughout the space, which is distinctly modern, he adds. Also, there’s no traditional branding behind the check-in counters. “Everything traces back to this idea of modern and timeless minimalism,” says Sale. “And that dovetailed with a lot of the trends in British design that we were seeing.”
Concourse Improvements
Airside, the team coordinated its design goals with improvements British Airways was making to the terminal’s concessions program. “We assisted their concessionaires on how to best utilize the airside footprint,” says Sale, noting that some upgrades were needed to bring the building up to current code standards and maintain egress capacity.
Because the building has a limited footprint for the 12 gates it serves, designers had to be prudent about what areas were slated for concessions. “We removed and relocated some of the concessionaires on the west side of the building to the east side to increase the square footage of the departure gate area,” he says.
The project team worked closely with concessions planners to understand the psyche of passengers once they are post-security, and carefully wove concessions into some of the holdroom spaces accordingly.
Thody describes the redesigned concessions program as an immersive experience for travelers. New shopping options include Duty Free Americas; new food/beverage offerings include authentic New York brands like Brooklyn Rebel and the Brindle Room.
The terminal’s condensed footprint means short walking distances for customers. Once beyond the security checkpoint, passengers can walk to any gate in less than three minutes, Mody notes. “It wasn’t a concern that passengers would have to spend time getting to a gate,” he says of the concessions planning.
Design elements from the check-in area are echoed airside.
A minimalist palette of black, white and grey was used in bright, open spaces that can accommodate use by British Airways and other airlines.
According to Mody, the single-most important amenity added to holdrooms was a substantial amount of powered seating from Zoeftig. It goes a long way in making travelers feel productive and more at ease as they wait for their aircraft, he explains.
Construction Challenges
Keeping Terminal 7 operational throughout the renovation was a challenge, but it did not impact the design team’s ability to provide British Airways with an optimal solution, Mody emphasizes. It did, however, require Corgan to work closely with British Airways and VRH, its construction manager, to phase the construction work strategically.
“With a project of this size and scope, we knew there would be a few challenges; but there were opportunities as well,” Thody reflects. Constant contact between the operation and construction teams ensured a successful and on-time delivery of the project, he notes.
Discussions with the airline’s network planning department and analysis of flight schedules, aircraft and gate matrices prompted the decision to renovate one holdroom at a time to minimize disruptions.

“While we started with robust and detailed plans, we quickly found we needed to adapt to operational needs and take advantage of unexpected opportunities,” Thody relates. For instance, amping up construction during periods with fewer flights allowed the team to finish certain areas sooner than originally planned. “It was a fluid environment that was well coordinated and managed throughout the span of the project,” he adds.
As the project moved forward, the team subdivided some of the main phases into smaller areas to avoid disrupting customers. “Spaces needed to look presentable, and we had to consider things like acoustic attenuation, so there was not excessive noise in construction areas adjacent to passengers,” explains VRH Project Executive Steven Haussel.
Overhauling the security checkpoint was especially challenging, he recalls. The new screening area was designed to create a better flow and passenger experience by consolidating operations and adding a lane; but the checkpoint could not close while crews renovated the area. Work was consequently divided into three separate phases to ensure adequate throughput during construction.
Renovations in the premium passenger lounge above the check-in level were cordoned off as a landside project so crews did not have to clear a security checkpoint to access the worksite. But a lack of vertical transportation posed other challenges for the second-floor project. Because the only elevator in the area could not be used for construction activities, VRH cut two holes in the existing floor slab to access the lounge. Crews installed a stairway for materials and workers in one of the holes; the other was used to drop construction debris out of the building.

Concessions in the new premium passenger lounge include a self-serve wine room and craft beer area. “We’ve completely redesigned our First and Club lounges, which, at more than half an acre, offer our customers traveling in premium cabins elegant, yet relaxed spaces to unwind, work or dine before their flights,” notes Thody.
 These amenities, however, added a layer of complexity to construction: Installation of below-slab plumbing for the kitchen in the new Premium Lounge occurred over the active check-in hall and security checkpoint. “The challenge there was the projects were not on the same exact timeline,” Haussel explains. VRH consequently prioritized much of the plumbing work for the lounge to allow crews to work within the ceiling plenums (the space between the upper floor and lower ceiling for HVAC) when making terminal improvements. “You don’t want to be putting in new sanitary lines over brand-new constructed areas,” he notes.
These amenities, however, added a layer of complexity to construction: Installation of below-slab plumbing for the kitchen in the new Premium Lounge occurred over the active check-in hall and security checkpoint. “The challenge there was the projects were not on the same exact timeline,” Haussel explains. VRH consequently prioritized much of the plumbing work for the lounge to allow crews to work within the ceiling plenums (the space between the upper floor and lower ceiling for HVAC) when making terminal improvements. “You don’t want to be putting in new sanitary lines over brand-new constructed areas,” he notes.
Moreover, the existing ceiling plenums did not have adequate space for new utilities because they were filled with building structure, ducts and pipes. The design team coordinated with VRH to document the existing conditions and prepared a mechanical, electrical and plumbing relocation plan to facilitate installation of the kitchen utilities. Construction areas were barricaded, and the installation was phased to allow work in the active check-in hall.
Reuse of existing infrastructure was also a key component of the design. “Given the short timeline that we had to complete the project, we tried to reuse as much as possible,” says Sale. “That was carefully considered when we were laying out the adjustments to the check-in area.”
FREE Whitepaper
PAVIX: Proven Winner for All Airport Concrete Infrastructure
International Chem-Crete Corporation (ICC) manufactures and sells PAVIX, a unique line of crystalline waterproofing products that penetrate into the surface of cured concrete to fill and seal pores and capillary voids, creating a long lasting protective zone within the concrete substrate.
Once concrete is treated, water is prevented from penetrating through this protective zone and causing associated damage, such as freeze-thaw cracking, reinforcing steel corrosion, chloride ion penetration, and ASR related cracking.
This white paper discusses how the PAVIX CCC100 technology works and its applications.








