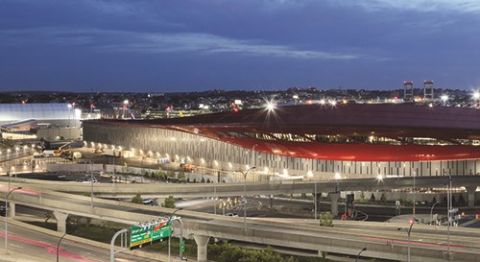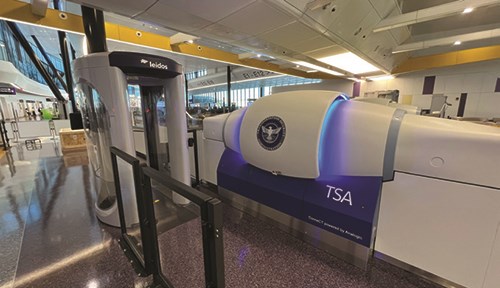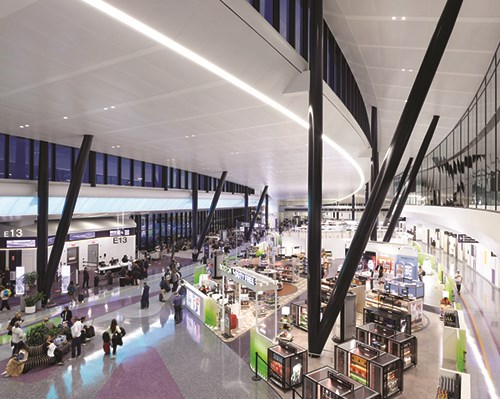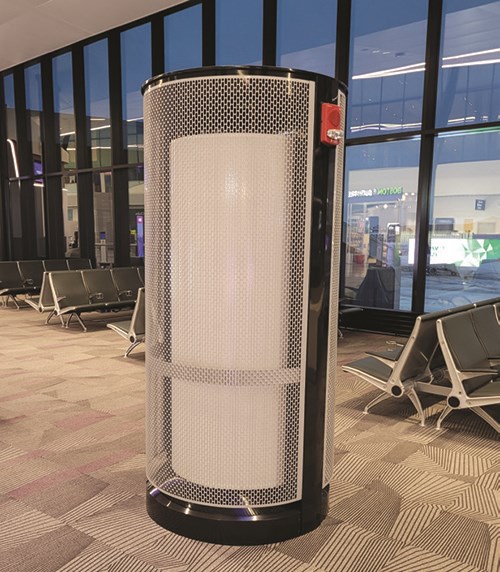Terminal Modernization at Boston Logan Has Passengers and Locals Seeing Red, But in a Good Way

Nearly 250 years after Paul Revere rode out of Boston warning of a pending advance by British Redcoats, a shimmering red coat of paint warmly welcomes international visitors to the modern airport in his colonial hometown.
A new boomerang-shaped red façade has become the predominant architectural feature at Boston Logan International Airport (BOS), standing so tall and bright that it’s visible from city parks, waterways and downtown high rises. Travelers and locals who look beyond its sweeping, undulated exterior will quickly discover an efficient and functional expansion recently unveiled at the new Terminal E.
An $800 million improvement project increased the airport’s main international terminal by 320,000 square feet, adding space to accommodate new widebody gates and supporting amenities; 70,000 square feet of adjacent existing space were also upgraded. The Massachusetts Port Authority (Massport), which owns and operates BOS, ceremonially introduced the new Terminal E on Oct. 23, 2023, though its added gates have hosted flights since mid-summer.
|
Project: Terminal Expansion & Renovation/Modernization Location: Boston Logan Int’l Airport Terminal: E Space Added: 320,000 sq. ft. Existing Space Renovated: 70,000 sq. ft. Cost: $800 million Funding: Massport Capital Improvement Plan funds; $50 million in federal grants Key Components: 4 new int’l gates; 16 ticketing counters; upgraded holdrooms & concessions; sensory room; Delta Air Lines Sky Club Design Feature: Prismatic red paint on the envelope Timeline: Notification of expansion filed Oct. 2017; construction began spring 2019; flight operations commenced mid-Aug. 2023; grand opening Oct. 2023 Lead Architect: AECOM Vision Architect: luis vidal + architects Prime Contractor: Suffolk
Environmental Assessment: Vanasse Hangen
Mechanical, Electrical, Plumbing, Life Safety Photovoltaic Glass: Onyx Solar Photochromic Glass: View Inc. Passenger Screening Equipment: Analogic (CT Scanners); Liedos (Body Imagers) |
Home to more than 40 airlines, BOS served nearly 41 million passengers in 2023. Upwards of 8.4 million were international travelers—a whopping 33% more than the previous year.
Currently, BOS supports nonstop service to nearly 60 destinations in more than 30 countries on four continents. Because of the city and region’s growing international appeal, adding space and amenities to Terminal E was critical for meeting air traffic demand.
The visual appeal and impact of the newly expanded space presents an added bonus.
“If I had to pick between function and beauty, I would go with function because we have to work within an environment that’s open for 24 hours all 365 days a year,” says Luciana Burdi, Massport Director of Capital Programs and Environmental Affairs.
“But if we can have a building that’s functional and beautiful—that’s where we achieve success.”
A Hub for The Hub
The airport has four passenger terminals named A, B, C and E. The three former D gates were renumbered and folded into terminals C and E during a reconfiguration in 2006.
While BOS has added and improved spaces over the years, parts of Terminal E date back 50 years. Smaller upgrades were made in 2002 and 2019, but Massport knew the area’s surging international traffic required the expansion of Terminal E. Plans for the latest expansion were announced in 2017, though development was slowed by the COVID-19 pandemic.
Now online, Terminal E improvements include:
- Four additional passenger gates;
- 16 new ticketing counters;
- 3,000 square feet of upgraded holdroom space;
- Dufry duty-free shops;
- Concessions including Sal’s Pizza, Boston Harbor Distillery, Legal Sea Foods and Hudson;
- Sensory room;
- Pet relief areas;
- Spaces for nursing mothers;
- 25,000-square-foot Delta Air Lines Sky Club;
- Consolidated seven-lane TSA checkpoint;
- Upgraded baggage handling systems, and;
- Intuitive digital wayfinding and signage.
“We had never done a major modernization of this terminal,” Burdi explains. “This project gave the opportunity to make a statement, to make an impact.”
Ambitious Design Endeavour
Seeking a visionary architect to maximize that desired impact, Massport issued a request for qualifications to find the ideal design partners. AECOM was selected as the prime architect, teaming with Spain’s renowned Luis Vidal, whose eponymous firm luis vidal + architects designed Terminal 2 at London Heathrow (LHR) and the new Pittsburgh International Airport (PIT) terminal now under construction, among others.
Designers from the two firms worked collaboratively out of the same space at AECOM’s Boston office, with nearly 150 staff members participating over the course of the project.
 “There was really good team chemistry from the beginning,” Vidal reports.
“There was really good team chemistry from the beginning,” Vidal reports.
The design team’s first priorities involved meeting the needs of travelers, Massport, airline operators and other BOS tenants. The boomerang shape of Terminal E solves three issues. It acts as an acoustic buffer for the adjacent neighborhood; maximizes aircraft space and safety on the ramp; and reduces solar radiation while maximizing natural lighting with skylights to the north. On the landside, efforts were made to build as close to property lines as possible to maximize usable space.
“It’s not like we come up with the shape and then make the building work,” Vidal explains. “We start by making it very functional, thinking of the passengers and end users…The shape eventually evolves.”
So, too, did the concept of a bold color. Vidal notes that red is a reoccurring theme throughout Boston—from its sunsets and brick buildings to leaves on autumn trees, and even the Red Sox Major League Baseball team. Generally speaking, red is bold and makes a notable statement. Working with experts from the Swiss laboratories of Monopol Colors, Vidal created an exclusive shade of prismatic paint that shifts color based on the available sunlight. The custom hue used for Terminal E subtly changes from dark yellows to oranges to reds to burgundies based on season and time.
“This being the international terminal, it’s the front gate to Boston for many passengers; the first image most international passengers will see,” Vidal says. “Red is very subliminal, but it’s a connection to the city.”
Vidal also had a driving desire to make the building legible—his term for architecture that is intuitive for guests to navigate. He contrasts this with some airports’ strategy of building shopping mall-style facilities where aviation purposes are seemingly of lesser importance in the design. When passengers know where they are within an airport, they are more at ease and feel in control of their time rather than stressing over getting lost and missing their flights, he says.
Sightseers in Terminal E enjoy its banks of windows. The roofline slopes along the southern façade to offer panoramic views of the city skyline, while its north end is great for aircraft watchers. The west side of the building offers a spectacular look at the East Boston waterfront.
Guests and travelers enter the new building through the terminal’s original 1974 footprint. AECOM and luis + vidal + architects lowered ceilings above the TSA checkpoint to create a compressed space that then leads to a “wow factor.” After passengers clear security, they encounter an expansive Great Hall with multistory open spaces above.
 Terry Rookard, a Boston-based senior vice president and principal architect for AECOM, enjoys watching travelers react to the purposeful transition. “You can see the amusement in their faces,” he says. “When you talk to them they say, ‘Next time I am going to come earlier so I can hang out in this terrific space.’”
Terry Rookard, a Boston-based senior vice president and principal architect for AECOM, enjoys watching travelers react to the purposeful transition. “You can see the amusement in their faces,” he says. “When you talk to them they say, ‘Next time I am going to come earlier so I can hang out in this terrific space.’”
Turning Dreams Into Reality
Suffolk, a national builder headquartered near downtown Boston, was tabbed as construction manager for the Terminal E expansion and renovation. Over the years, it has completed numerous projects at BOS, including a consolidated rental agency complex, a British Airways lounge, a UPS distribution facility and a post-security corridor linking terminals B and C, among others.
Despite the company’s previous work with Massport, it immediately recognized the significance of this project.
“We’re never one to shy away from a challenge,” says Project Executive Glenn Gussis. “Suffolk was attracted to the project due to its sheer scale and its promise to be a beacon of the future in our beloved city. The modernized Terminal E is an iconic project that redefines Logan Airport and the city skyline.”

The new consolidated checkpoint features Analogic ConnecCT equipment.
Gussis served as Massport’s direct point of contact, collaborating with stakeholders throughout the project. Overall, more than 40 Suffolk employees participated in differing roles. Gussis says the greatest challenges involved completing construction and renovations without significantly disrupting operations. In addition, the roof work required extensive use of 3-D modeling to ensure its curve was uninterrupted; this led to extensive detailing within the gutters and fabrication of certain steel components.
 Though the process was difficult, the results ultimately foster a positive customer experience.
Though the process was difficult, the results ultimately foster a positive customer experience.
“The natural curvature of the space provides passengers with clear sightlines to all gates, as well as almost all of the restaurants and concessions available within the space,” Gussis notes.
Adds AECOM’s Rookard: “There’s not a straight line in the entire building, except for the floor.”
While bold architectural choices can include sizable challenges, they also can bring new opportunities. One at BOS involved regulating temperatures in Terminal E’s Great Hall, where 60-foot-high ceilings foster large volumes of stagnant air. Arora Engineers consequently recommended a custom-built displacement ventilation system that uses a slow-moving stream of fresh air dispersed at the building’s floors.

Curved design lines and varied ceiling heights aid intuitive wayfinding.
 “In a normal HVAC system, you’re mixing up all the air up to the ceiling, trying to heat or cool the entire volume within a space,” explains James Falvey, a New England-based vice president for Arora Engineers. “With displacement ventilation, you let the natural heat rise, and the cooling air stays closer to the floor.”
“In a normal HVAC system, you’re mixing up all the air up to the ceiling, trying to heat or cool the entire volume within a space,” explains James Falvey, a New England-based vice president for Arora Engineers. “With displacement ventilation, you let the natural heat rise, and the cooling air stays closer to the floor.”
An array of 7-foot-tall “totems” hide HVAC components amid holdroom fixtures and elsewhere within the Great Hall. Designers integrated fire alarms, carbon dioxide monitors and select security features near floor level for ease of access and maintenance, leaving only fire suppression sprinklers in the ceiling fixtures.
Two decades ago, Terminal A at BOS became the first airport terminal in the world to achieve LEED certification from the U.S. Green Building Council. Since then, Massport has continued using the LEED rating system to advance the design and energy performance of its facilities. To that end, Terminal E’s south-facing glass wall is comprised of photovoltaic energy-generating panels. North-facing windows are made of photochromic glass that automatically darkens or allows more light to pass through. This fosters natural lighting while also moderating temperatures inside the building with less energy required.

A custom displacement ventilation system helps control temperatures in passenger areas while reducing energy consumption.
“We like to say it was designed by the sun…to maximize the good north light and minimize the glaring light,” Rookard remarks.
For additional sustainability, restroom fixtures were equipped with low-flow fixtures to reduce water use.
“We looked to implement features to maximize efficiency, not just as points on a LEED scoresheet, but really to benefit the long-term operation of the building,” says Falvey, whose firm’s history with Massport dates back more than 15 years.
 Donny Goris-Kolb, a senior sustainability planner with Vanasse Hangen Brustlin Inc., describes Massport’s commitment to sustainability on this project as ambitious and noteworthy.
Donny Goris-Kolb, a senior sustainability planner with Vanasse Hangen Brustlin Inc., describes Massport’s commitment to sustainability on this project as ambitious and noteworthy.
“In particular, it’s well insulated and airtight,” he says of the modernized Terminal E. “Additionally, glass at the terminal’s south-facing façade generates energy on its own to offset the overall power demand of the building.”
Throughout project construction, more than 80% of construction and demolition waste was diverted from landfills, Goris-Kolb emphasizes.
Preparatory work preformed by the Massachusetts-based firm included an Environmental Assessment under the National Environmental Policy Act and a Draft Environmental Impact Report under the Massachusetts Environmental Policy Act. Vanasse Hangen Brustlin also oversaw ground noise monitoring in collaboration with Harris Miller Miller & Hanson Inc. Given the airport’s proximity to housing in East Boston, the consultants identified the expansive height and length of Terminal E as an opportunity to serve as a barrier to mitigate the effects of airport noise on nearby neighborhoods.
 “We built a visual noise model that allowed us to show graphically how different design options would absorb or reflect the noise,” says Meredith Avery, the firm’s managing director of Massachusetts Environmental. “By extending the terminal space to the west, it provided a more significant buffer from the aircraft engine noise on the airside side of the terminal.”
“We built a visual noise model that allowed us to show graphically how different design options would absorb or reflect the noise,” says Meredith Avery, the firm’s managing director of Massachusetts Environmental. “By extending the terminal space to the west, it provided a more significant buffer from the aircraft engine noise on the airside side of the terminal.”
While most passengers may not be aware of the effort Massport and its project team made to enhance the sustainability of Terminal E, Arora’s Falvey believes that ultimately doing what is right for the planet and end users is its own reward.
“I tell my staff that if we do our job right, we’re not noticed,” he shares. “With Massport, we’ll get our accolades. But for the normal flying public that walks through and just wants to catch a plane, our goal is just to make sure it’s a comfortable environment for them.”
Some travelers, however, need special spaces to find comfort. That’s why the sensory room is Burdi’s favorite feature of Terminal E. Massport’s team designed and created the new passenger amenity in conjunction with the New England Center for Children, a local education and research center that specializes in children’s autism services.
 Helping families whose kids may otherwise struggle to travel by air is close to Burdi’s heart.
Helping families whose kids may otherwise struggle to travel by air is close to Burdi’s heart.
“Opening that space is an example of how Massport looks at the diversity of every passenger, even those who are less vocal,” she explains. “The shortest flight from Terminal E is six hours. People leave this terminal and are in an enclosed space [aboard aircraft] for a long time.”
Burdi reports that she hears positive feedback from many families and neurodivergent travelers who have used the sensory room and consider it a success.
In other areas of the terminal, Massport’s Aviation, Operations and Ground Transportation units worked closely with TSA and Customs and Border Protection to understand what information passengers need, where they need it and how to maximize their experience.
“Across the airport, instead of being more of a processing facility, we try to look at our facility as kind of a living room,” Burdi says. “Traveling is stressful, so we are trying to de-stress the experience as much as possible using architecture to help the mental and human experience.”
Adds Avery: “We had full engagement from the Massport team to get creative. It was an exercise in ‘Everything is possible, so what can we do here?’ And when you approach an environmental and design project from that aspect, it broadens your ability to meet the need.”
“That’s the kind of job you want to work on,” she says warmly.
Looking Ahead, Looking Back
Massport timed the grand opening of Terminal E to commemorate the 100th anniversary of aviation in Boston. Back on Sept. 9, 1923, the front-page story of the Boston Globe emphatically stated, “Boston’s Air Port at Jeffries Point, East Boston, was officially opened yesterday — and opened good!” A fleet of biplanes competed in an air race that spanned 156 miles and crossed three New England states. James Hutchinson, a U.S. Army aviator, took the opening-day top honors by completing the circuit in a little less than 85 minutes.
During its initial years, the airport was dedicated to military purposes, and its first commercial flight took off in April 1927. Colonial Air Transport—a predecessor of American Airlines—carried all of six passengers to New York City at an altitude of just 1,500 feet. Daily service between the two cities would not occur for several more years. Massport has owned and operated BOS since 1956.
A retrospective exhibit in Terminal E highlights critical events in the airport’s history, from capital expansions and airline additions to memorable visits from Amelia Earhart, Charles Lindberg and The Beatles.
As was the case during its first century, BOS aims to continue supporting the region’s many facets.
“Logan Airport is a gateway to opportunity and fosters connections for residents, businesses, universities and organizations in the global economy,” said Mayor Michelle Wu during the opening festivities for Terminal E. “We look forward to the continued partnership with Massport and investments into our communities.”
Massachusetts Governor Maura Healey, also present for the October opening, called the airport “a critical economic engine” for The Bay State, adding that the Terminal E upgrades will “supercharge that engine and help to elevate our image on the world stage.”
Suffolk’s Gussis was also notably pleased with the outcome: “The entire project team aimed to deliver a signature building that defined Logan Airport, putting it on the map as one of the best airports in the nation. I think we were able to achieve that through this iconic project.”
FREE Whitepaper
Fairbanks International Airport Baggage Transport Conveyor Enhanced With Mod Drive™ System
Airports face a host of unique industry challenges, such as meeting efficiency regulations and seeking out the best maintenance practices to reduce costs and keep operations flowing. In today’s current economic climate, any potential cost savings can go a long way.
In 2019, Alaska’s Fairbanks International Airport (FAI) sought to modernize its equipment and operations. They were dissatisfied with the performance of the gearmotors on their baggage transport conveyors and began searching for new suppliers. Regal approached FAI with a solution that could improve equipment performance and simplify maintenance, with the added benefit of energy cost savings: the Hub City® MOD Drive™ system.
This white paper discusses the hardware deployed, the test results and the annualized expectations for ROI.
 facts&figures
facts&figures








